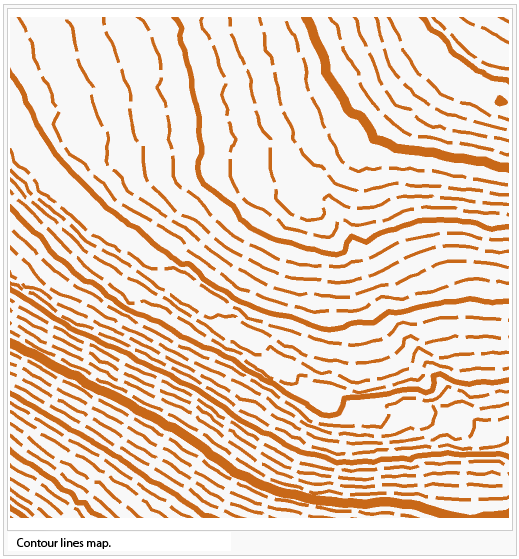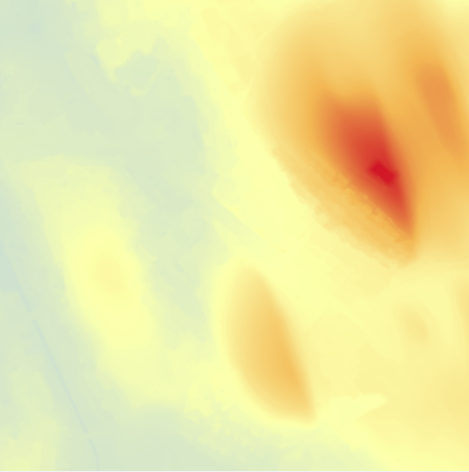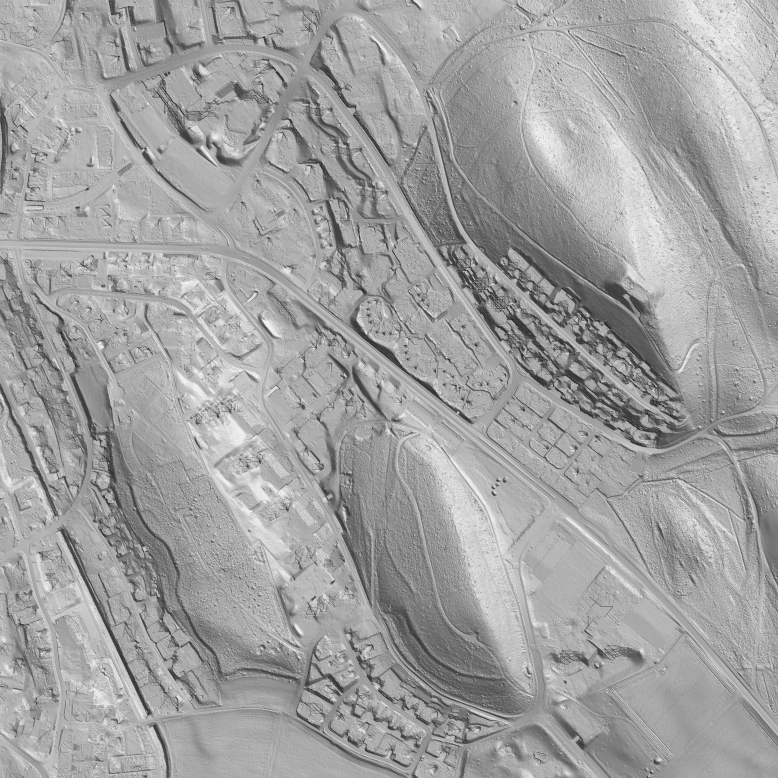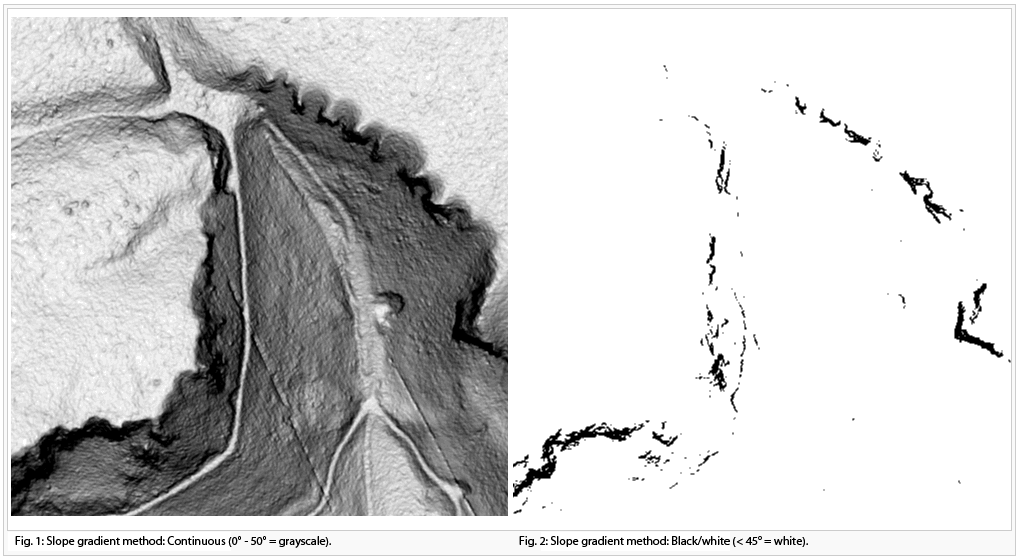DEM
A DEM (Digital Elevation Model) contains points with elevation data. Data collection may is done with LIDAR (Light Detection and Ranging) technology, also known as airborne laser scanning. There are DEM where points are arranged in a regular grid with a constant distance from each other. This distance is called cell size. Other DEM contain points that are arranged irregularly.
- Read more about this topic: http://en.wikipedia.org/wiki/Digital_elevation_model
Import
OCAD DEM Module can Import regular and irregular DEM data files. Supported DEM formats are: ESRI ASCII Grid and xyz file. Binary files are not supported.
- Import a Raw data ASCII XYZ file, an ASCII Grid XYZ file, a SRTM file (*.hgt), a LAS file or an ESRI ASCII Grid file to OCAD. First use Add button to add a DEM to the DEM Import dialog.
- Then Analyze the DEM to get some information about the DEM like extent, cell size etc.
- If the source file is a regular grid (Data type of import files = Grid), the Cell size box is set to read only. OCAD sets the same cell size for the imported DEM. For irregular source DEM (Data type of import files = Raw) the cell size can be set in the cell size box. For these DEM OCAD interpolates a regular grid with the specified cell size during the import.
- At the end of the import procedure the imported DEM must be saved in OCAD DEM file format (*.ocdDem) and it is loaded to the OCAD map.
- To see the extent of the loaded DEM active Show Frame menu item.
In Summary, for example import LAS data:
- Choose Import from DEM menu. The dialog box DEM Import appears.
- Add a DEM.
- Analyze the DEM and click Save.
- Save
- Open: Open an OCAD DEM file (*.ocdDem).
- Show Frame: Shows blue rectangle with the extent of loaded DEM.
- Resize:Resize OCAD DEM file (make a subset) and save it as a new OCAD DEM file.
- Info: Shows information about OCAD DEM file.
- Close: Close OCAD DEM file.
Open
Show Frame
Resize
Info
Close
Merge DEM
To merge two different DEM´s, choose Merge from DEM menu.
- DEM 1: Choose the first DEM.
- DEM 2: Choose the second DEM.
Calculate DEM Difference
- Choose Calculate DEM Difference from DEM menu.
- The Calculate DEM Difference dialog box appears.
- Add Upper DEM = DOM
- Add Lower DEM = DEM
- Click OK.
To see the DEM difference choose [Classify Vegetation Height]
- No difference between the elevation models appears black.
- The greater the difference, the whiter it appears.
Create Contour Lines
- This function calculates contour lines based on the loaded DEM.
- 1-3 contour intervals (for example 1m, 5m, 25m) and a symbol for each can be set.
- Specify the minimum and maximum contour for the calculation.
Create Hypsometric Map
- This function calculates a grayscale or colored hypsometric map as GeoTIFF file.
- Optionally it is directly loaded as background map.
There are two different types of hypsometric maps:
- Grayscale hypsometric map
- Colored hypsometric map
Create Hill Shading
- This function calculates a shaded relief picture (hill shading).
- There are two calculation methods available:
- Slope shading is optimized to see outlines of features like paths in a slope.
- Slope shading combined with oblique light shading is the recommended method if the hill shading should be used as a background relief of a map. Optionally the calculated hill shading is directly loaded as background map.
- Independent from the chosen method set an Azimuth and a Declination of the light source. Usually this is 315° (north-west) and 45°. Set also an Exaggeration factor.
Calculate Slope Gradient
- Choose Calculate Slope Gradient from DEM menu.
- The Calculate Slope Gradient dialog box appears.
There are two different methods:
- Continous (<x° = grayscale / >x° = black)
- Black/White (<x° = white / >x° = black)
Classify Vegetation Height
Choose Classify Vegetation Height from DEM menu.
There are two different options to classify vegetation height:
- gray scale classification
- Colored classification
Legend for colored classification:
Create Profile
- Create Profile command is only activated if 1 line object in the map is selected. The command calculates a profile for the selected line object.
- In the DEM Profile dialog box choose between Auto scale option and a manually set Scale. Turn on/off a Grid.
- The Elevation factor is a scale factor between the vertical and horizontal profile axis. The Elevation resolution and the Length resolution are filter that influence the calculation to of total ascent and total descent. These resolution values should not be more accurate than the elevation resolution and cell size of the DEM.
- It is possible to Add the profile to the actual OCAD map, to Export it as *.ocd, *.bmp or *.gif file or to Print it.
 DEM Profile dialog is a non-modal dialog. The user can switch between it and OCAD map window. It is possible to edit the selected line object in the OCAD map. Click Update button in the DEM Profile dialog to see the profile for the edited object.
DEM Profile dialog is a non-modal dialog. The user can switch between it and OCAD map window. It is possible to edit the selected line object in the OCAD map. Click Update button in the DEM Profile dialog to see the profile for the edited object.
Export

|
Export OCAD DEM file as ESRI ASCII Grid or as ASCII Grid XYZ.
Previous Chapter: Printing Maps
Next Chapter: GPS
Back to Main Page











